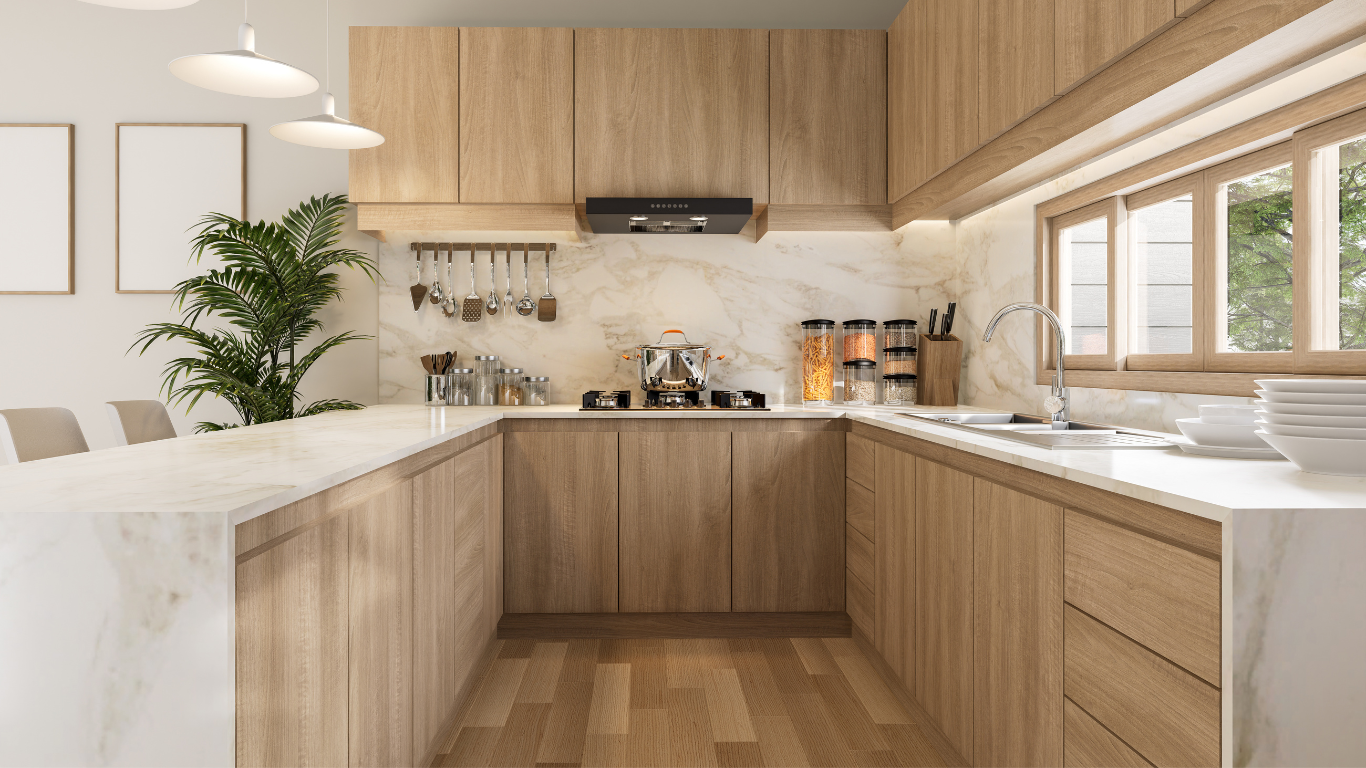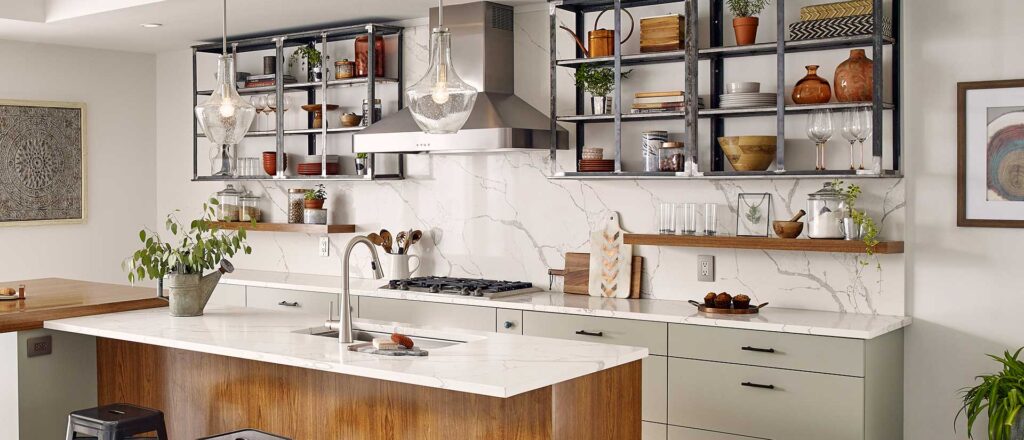Are you planning to renovate your home and considering a U-Shaped kitchen layout? You’re in the right place! U-shaped kitchens are known for their efficiency, ample storage space, and ergonomic design. Whether you have a small or spacious kitchen, this shape kitchen can be the best choice. In this comprehensive guide, we’ll walk you through everything you need to know about U-shaped kitchen renovation, including U-shaped kitchen layouts, adding an island, small U-shaped kitchens, and much more.
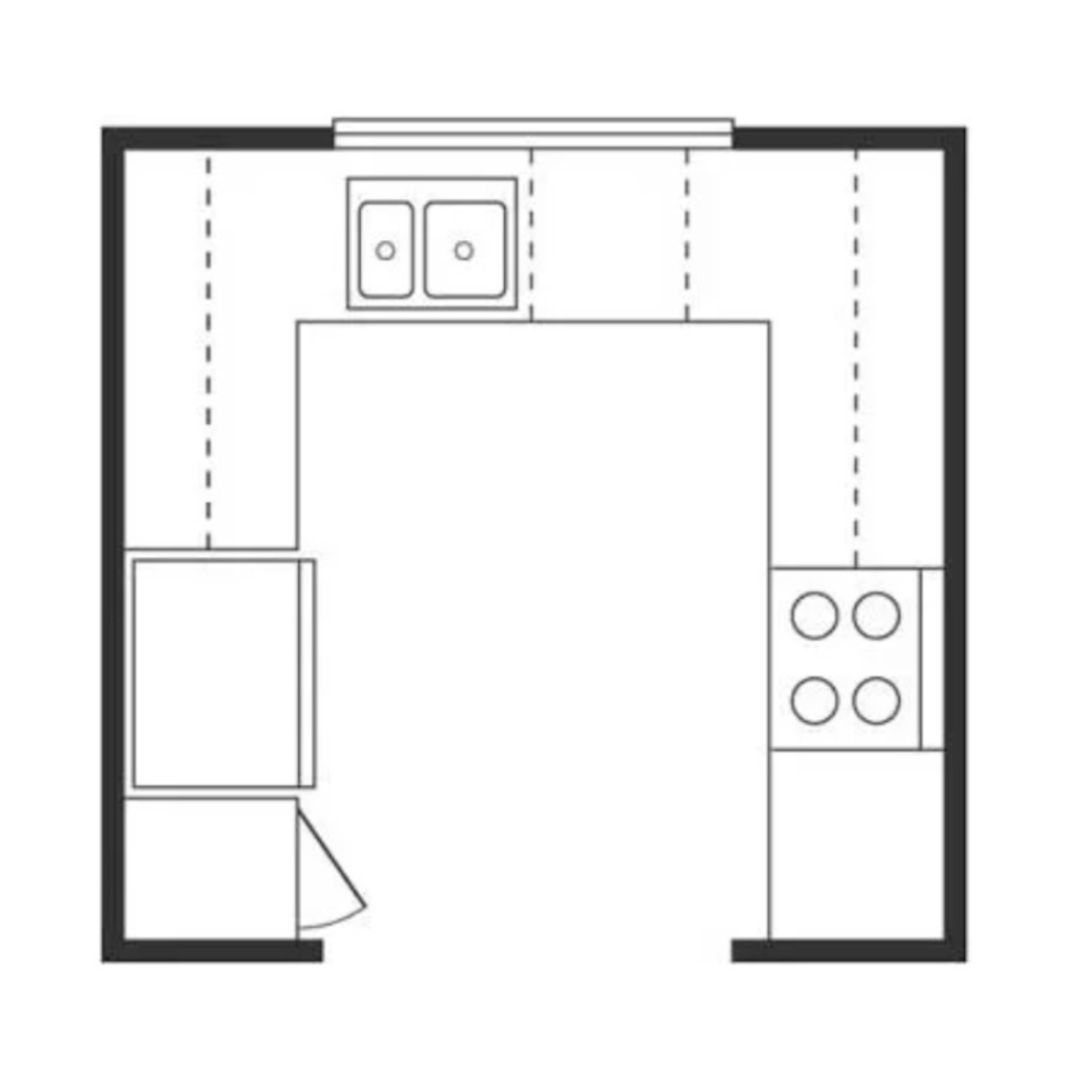 Before
Before
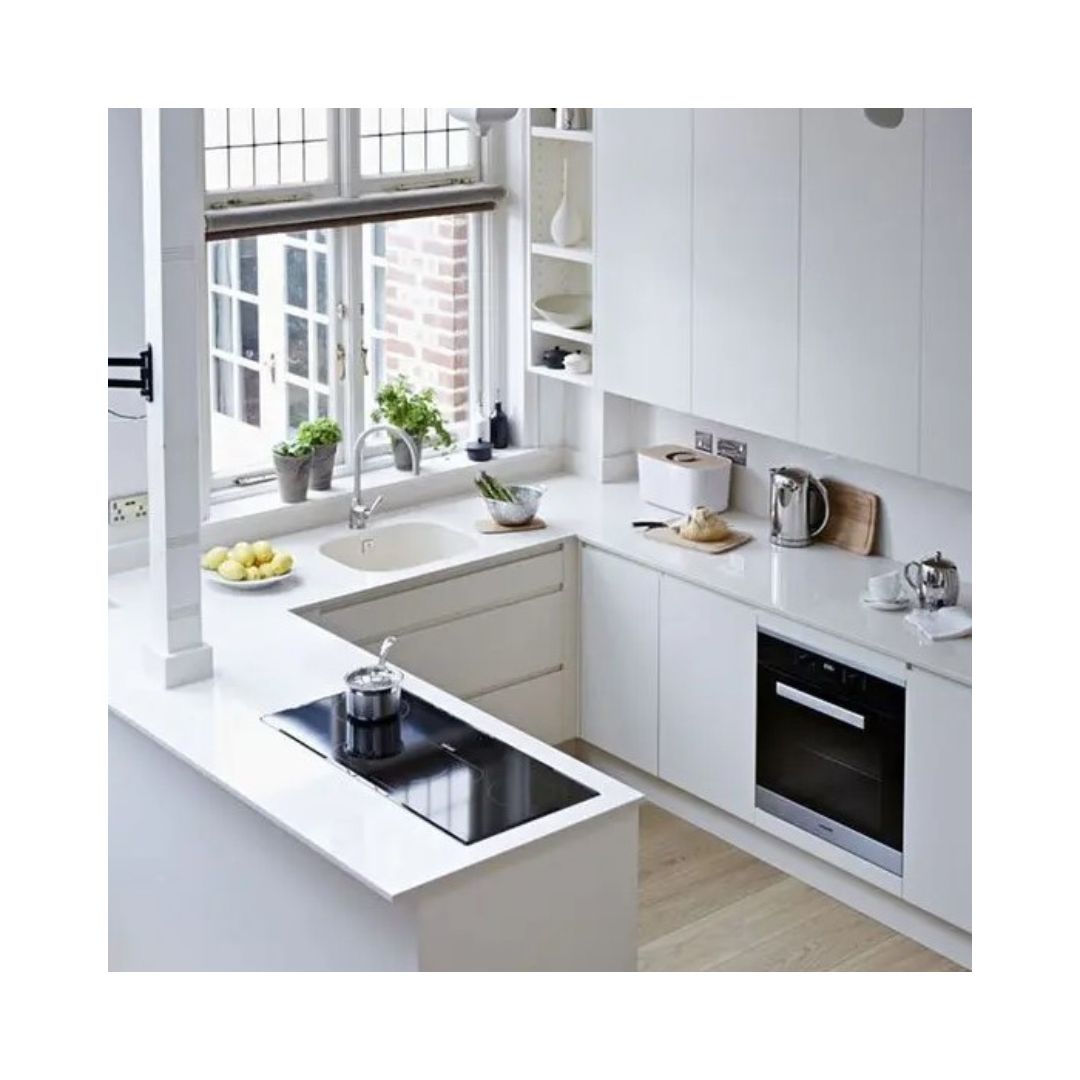 After
After
Understanding the U-Shaped Kitchen Layout
As the name suggests, a U-shaped kitchen is a kitchen design that features cabinets and countertops along three adjoining walls, forming a U shape. This layout offers several advantages:
Efficiency:
With everything within arm’s reach, cooking becomes more efficient. The “kitchen work triangle” (the arrangement of the stove, sink, and refrigerator) is easily achieved in a U-shaped kitchen.
Ample Storage:
You get plenty of cabinet and counter space, making it perfect for homeowners who love cooking or have many kitchen gadgets.
Separation of Tasks:
This layout allows for a clear separation of cooking, prepping, and cleaning areas, making it easier for multiple people to work in the kitchen simultaneously.
Kitchen Layouts: 6 Most Common Kitchen Shapes
When designing a kitchen, the layout plays a pivotal role in organizing the space efficiently. Different kitchen shapes and layouts cater to various needs, offering distinct advantages. The six most common kitchen shapes are Galley, U-shaped, U-shaped with island, L-shaped, L-shaped with island, and One-Wall. Here’s a quick overview of common kitchen layouts:
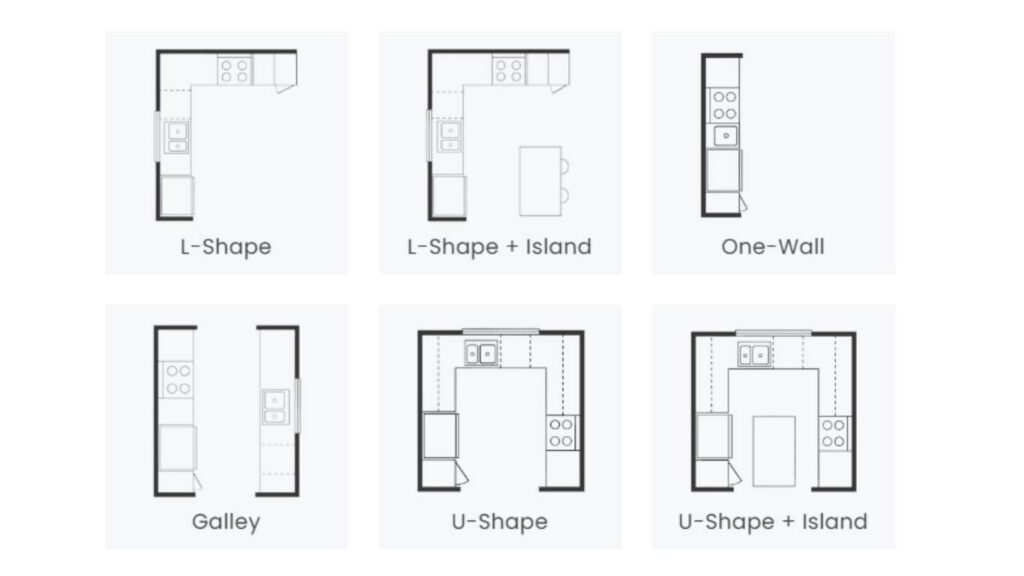
Galley Kitchen:
Description: A galley kitchen features parallel countertops and workspaces with a central aisle.
Advantages: Efficient for small spaces, promotes a streamlined workflow, and provides ample storage.
U-Shape Kitchen:
Description: U-shaped kitchens have cabinets and appliances along three walls, forming a U.
Advantages: Offers plenty of storage and counter space, facilitates a well-organized work triangle and accommodates multiple cooks.
L-Shape Kitchen:
Description: L-shaped kitchens utilize two adjacent walls for cabinets and appliances, forming an L.
Advantages: Maximizes corner space, provides flexibility in design and allows for an open layout.
One-Wall Kitchen:
Description: In a one-wall kitchen, all appliances, cabinets, pantries, and countertops are arranged along a single wall.
Advantages: Ideal for small spaces or open floor plans, promotes a minimalist aesthetic, and allows for easy traffic flow.
Island or Peninsula Configurations:
Description: Islands and peninsulas can be incorporated into various layouts, adding extra countertop space and storage.
Advantages: Enhances functionality, provides additional seating, and serves as a focal point for the kitchen.
U-Shaped Kitchen Layouts
Classic U-Shaped Kitchen
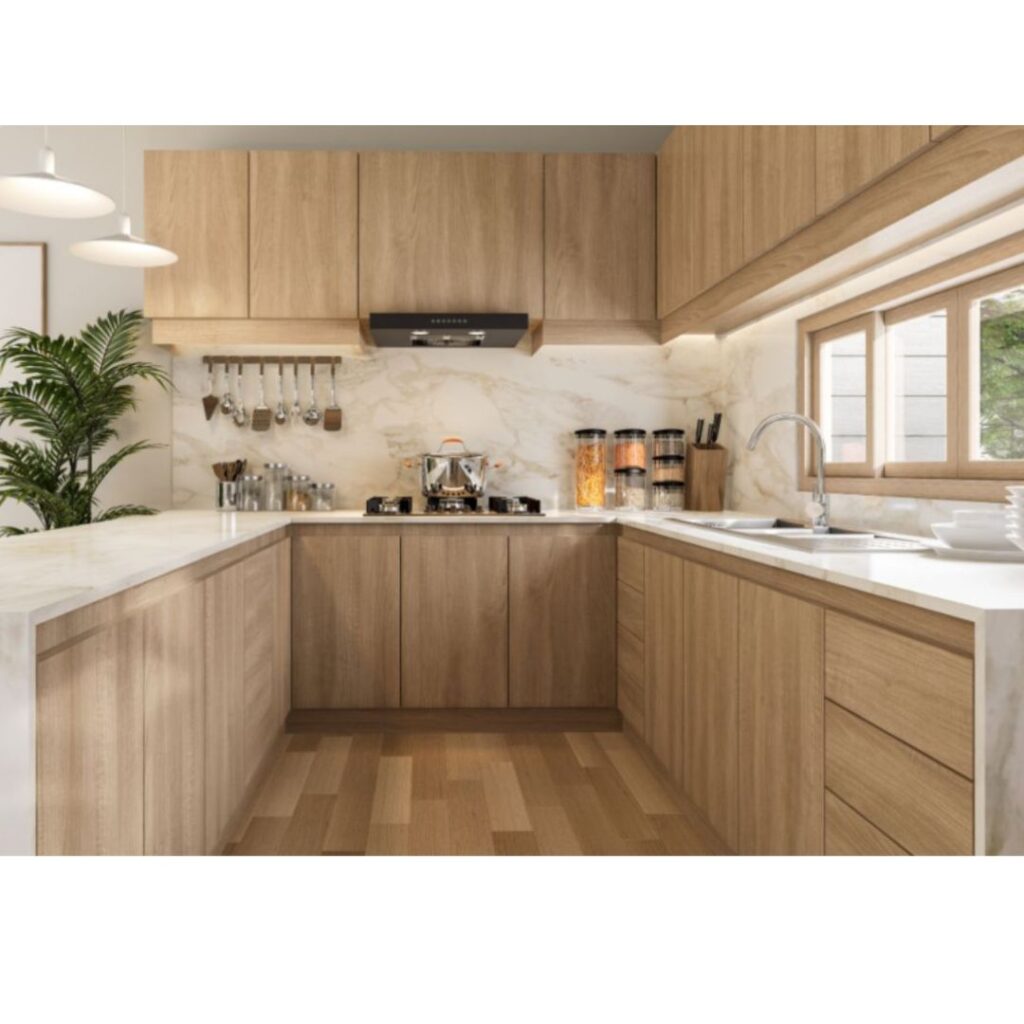
A classic U-shaped kitchen layout features cabinets and countertops along three walls, forming a U shape. This design is highly functional and suits both small and large kitchens.
U-Shaped Kitchen with Island
Consider adding an island within this shape if you have a spacious kitchen. This island can serve as an additional workspace, a dining area, or even house appliances like a dishwasher or a wine cooler. It’s a versatile addition that enhances both storage and functionality.
Small U-Shaped Kitchen
For smaller kitchens, a compact U-shaped layout can maximize space. In such cases, focus on utilizing the lower half of the kitchen for storage while keeping the upper part open or incorporating open shelving to maintain an airy feel.
Medium U-Shaped Kitchen
A medium U-shaped kitchen, approximately 6 feet between facing counters, offers a balanced blend of efficiency and design flexibility. Consider dark cabinetry for warmth, experiment with a two-tone effect, and add a breakfast bar for prep and dining. Statement lighting and zoning strategies enhance visual appeal, making the kitchen a functional and inviting focal point in the home.
Large U-Shaped Kitchen
The layout offers versatile design possibilities in a large U-shaped kitchen, boasting a generous 8 feet between opposing counters. Beyond the potential for islands and extensions, you can play with countertop heights, create a true “U” shape for a futuristic touch, and enhance the dining area with contrasting materials. Seating on the inside of the horseshoe and adding a functional kitchen island contribute to an expansive and creatively designed kitchen space, making it a central hub for family and entertaining.
Open and Spacious U-Shaped Kitchen
In larger homes with an open-plan layout, this shaped kitchen can act as a divider between the kitchen and living areas. This setup allows for a seamless flow of conversation and interaction between guests while you’re cooking.
U-Shaped Kitchen with a Peninsula
In a U-shaped kitchen with a peninsula, the layout’s openness allows for the integration of an inviting dining or prep area. Utilizing one of the legs of the U-shape for a bar peninsula, you can create a multifunctional space for cooking and entertaining. Elevate the style of your kitchen peninsula by adding pops of color, incorporating secondary lighting, and experimenting with different countertop materials. Consider removing cupboards for a more open feel or adding banquette-style seating for a cozy touch. Slimline peninsulas work well in smaller spaces while maximizing storage on the external side, offering practicality and style.
Key Considerations for U-Shaped Kitchen Renovation
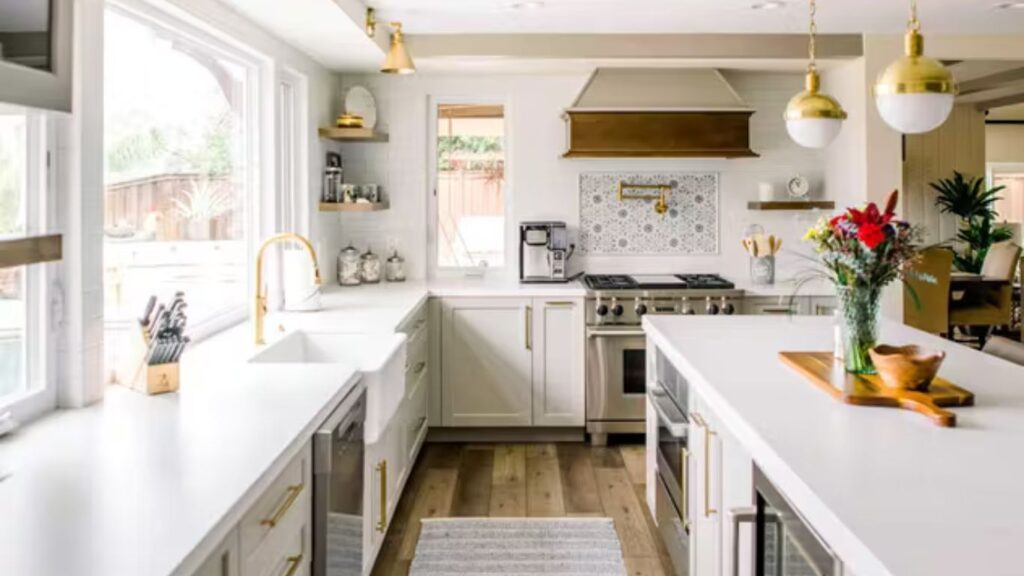
Countertop Material
Invest in high-quality countertops that suit your style and needs. Popular choices include granite, quartz, and butcher block. Your countertop should be both durable and visually appealing.
Cabinet Placement
When designing your U-shaped kitchen, carefully plan the placement of cabinets. Avoid crowding all three sides with wall cabinets, as it can cramp the space. Consider open shelving or glass-fronted cabinets to create an open and inviting atmosphere.
Lighting
Adequate lighting plays a crucial role in a U-shaped kitchen, and it’s essential to strike a balance between task and ambient illumination. Installing pendant lights above an island or peninsula not only elevates the visual appeal of your kitchen but also enhances its practicality and functionality.
Appliance Placement
Think about the placement of appliances like the stove, refrigerator, and dishwasher. They should be strategically located to create an efficient workflow. Consider built-in appliances for a sleek and integrated look.
Color Palette
Selecting the right color palette can significantly impact the feel of your U-shaped kitchen. Light and neutral colors reflect light, making the space appear larger. Darker colors can add drama and sophistication, especially in larger kitchens with plenty of natural light.
U Shaped Kitchen vs. L Shaped Kitchen with Island
The choice between a U-shaped kitchen and an L-shaped kitchen with island largely depends on your kitchen space and how you want to utilize it.
A U-shaped kitchen features cabinetry and countertops along three walls, offering plenty of storage and workspace while keeping everything within easy reach. It’s an excellent choice for larger kitchens or those who prefer a more closed-off cooking area.
On the other hand, an L-shaped kitchen with island combines the best of both worlds. It provides the efficiency of the L-shaped layout with the added versatility of a central island, which can serve as a prep area, additional storage, or a casual dining space. This layout works well in open-plan living areas, offering a seamless transition between the kitchen and the rest of the space.
Conclusion
A U-shaped kitchen renovation offers a world of possibilities for homeowners. Whether you have a small or spacious kitchen, this layout can be adapted to suit your needs and style preferences. Consider factors like countertop material, cabinet placement, lighting, appliance arrangement, and color palette to create your dream-shaped kitchen.
Remember that a well-planned U-shaped kitchen enhances your home’s functionality and adds value to your property. So, take your time, plan carefully, and enjoy the process of transforming your kitchen into a space that perfectly suits your lifestyle.
Frequently Asked Questions About U-Shaped Kitchens
1. What is an U-shaped kitchen?
- A U-shaped kitchen is a layout where kitchen units are arranged on three adjacent walls, forming the shape of the letter “U.” It’s known for its versatility and efficient use of space.
2. What are the disadvantages of a U-shaped kitchen layout?
- U-shaped kitchens may be prone to traffic jams, particularly if they are narrow, as they have only one entry and exit point. Corner cabinets can be difficult to access freely, and deep and narrow U-shaped kitchens may feel cramped.
3. Where should a refrigerator be placed in a U-shaped kitchen?
- In a U-shaped kitchen, you can consider placing the refrigerator at the end of one wall, especially if it extends past its parallel wall. This placement keeps the sink and stove in proximity and positions the fridge on the outskirts for easy access.
4. What is the minimum space required for a U-shaped kitchen?
- Ideally, a U-shaped kitchen should have at least 1.5 meters (approximately 5 feet) of floor space between opposing units to prevent it from feeling too cramped. However, it may be possible to work with less space, depending on your specific needs.
5. Why is a U-shaped kitchen considered desirable?
- A U-shaped kitchen offers ample counter space, making food preparation, cooking, and dining desirable. With counters along three walls, it provides a generous workspace and allows for the addition of a breakfast bar or island.
Five the Most Commonly Asked Questions About Small U-Shaped Kitchens
1. Can a U-shaped kitchen work in a small space?
- Yes, U-shaped kitchens can be designed to work efficiently in smaller spaces. While they work best in larger areas, having at least 1.5 meters of floor space between opposing units is ideal to prevent the kitchen from feeling too cramped. However, creative design solutions can make a small U-shaped kitchen functional and visually appealing.
2. How can I maximize storage in a small U-shaped kitchen?
- To maximize storage in a small U-shaped kitchen, consider using cabinets that reach the ceiling, utilizing pull-out racks, installing deep drawers, and incorporating open shelving. Make the most of every inch of space by using corner cabinets wisely and opting for multifunctional storage solutions.
3. What color palette is best for a small U-shaped kitchen?
- Light and neutral color palettes work well in small U-shaped kitchens, creating an open and airy feel. Reflective finishes and clutter-free countertops further enhance the sense of space. These color choices help maximize the perceived size of the kitchen.
4. How can I make a small U-shaped kitchen appear larger?
- To make a small U-shaped kitchen appear larger, focus on incorporating plenty of natural and artificial lighting. Adequate lighting helps create an airy atmosphere. Additionally, using reflective materials and keeping the color scheme light can visually expand the space.
5. What are some space-saving features for a small U-shaped kitchen?
Space-saving features for a small U-shaped kitchen include narrow-depth cabinets, pull-out racks, magic corners, and handleless cabinet doors to prevent obstruction. Consider integrating appliances into the cabinetry and explore innovative kitchen storage ideas to maximize every centimeter of space.
