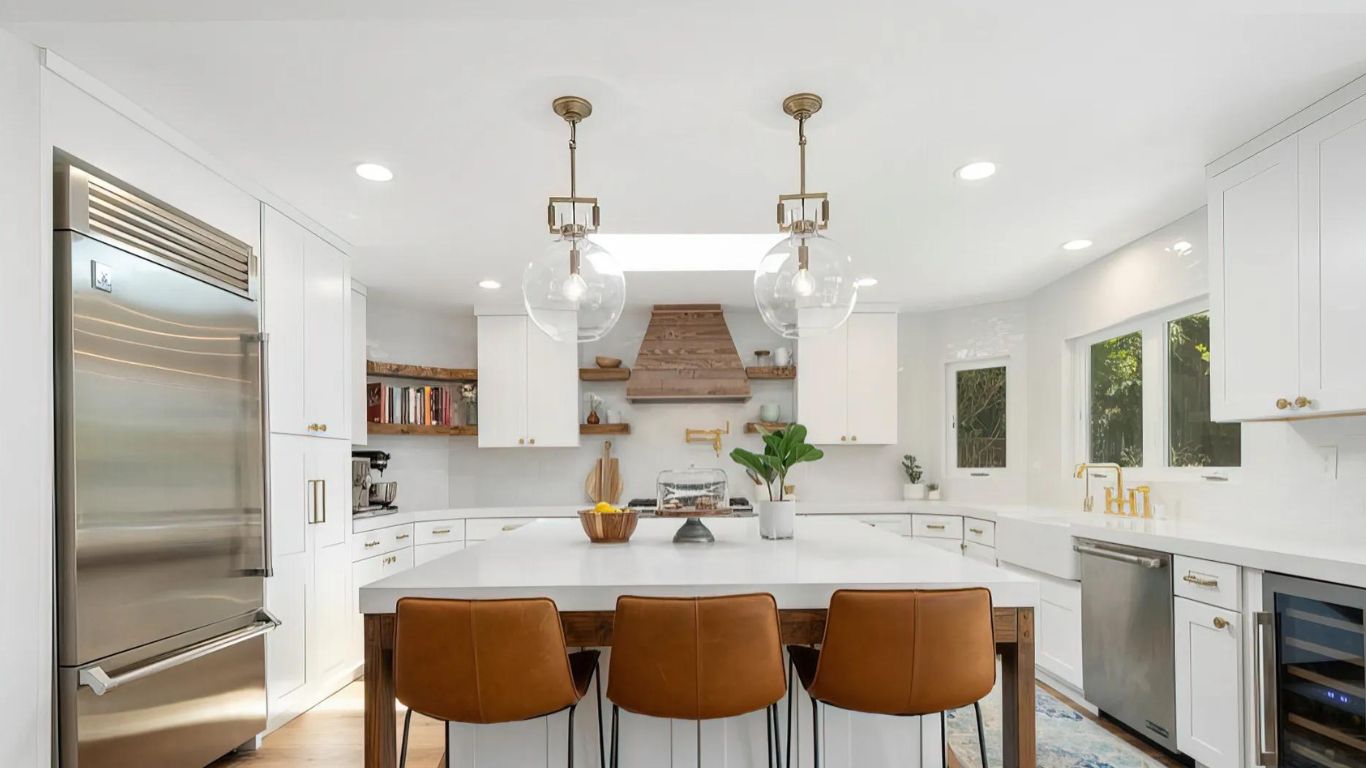Designing your ideal kitchen involves more than just choosing colors and finishes. The layout of your kitchen profoundly affects its functionality and aesthetics. This comprehensive guide delves into various kitchen shapes and layouts, including One-wall-shaped kitchens, galley-shaped kitchens, U-shape, U-shaped with Island, L-shape, L-shaped with Island, and Peninsula kitchens. Whether you’re remodeling your current kitchen or planning a new one, let’s explore these popular kitchen shapes to find the perfect fit for your home.
What are Kitchen Shapes and Layouts?
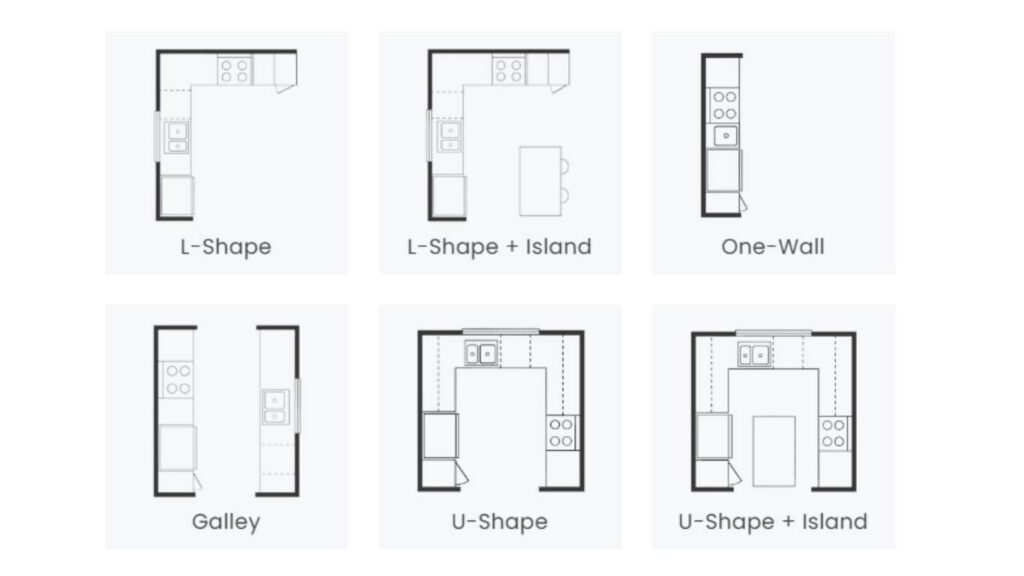
Kitchen shapes and layouts refer to a kitchen space’s physical arrangement and design. They determine how appliances, cabinets, countertops, and other elements are organized within the kitchen area. Different kitchen shapes and layouts offer various benefits and suit different spaces and cooking needs. Common kitchen shapes and layouts include the Galley, U-shape, L-shape, One-Wall shape, and combinations of these with the addition of islands or peninsulas. Each layout has its own advantages in terms of functionality, storage, workspace, and social interaction, making it essential for homeowners to choose the one that best fits their preferences and available space.
1. One-Wall Shaped Kitchen Layout
The One-wall-shaped kitchen, also known as the One-wall kitchen, is the epitome of simplicity. It features all kitchen elements, including cabinets, countertops, appliances, and storage, along a single wall. This streamlined design is perfect for smaller spaces or as part of an open-plan layout.
Benefits of One-Wall Shaped Kitchen Layout
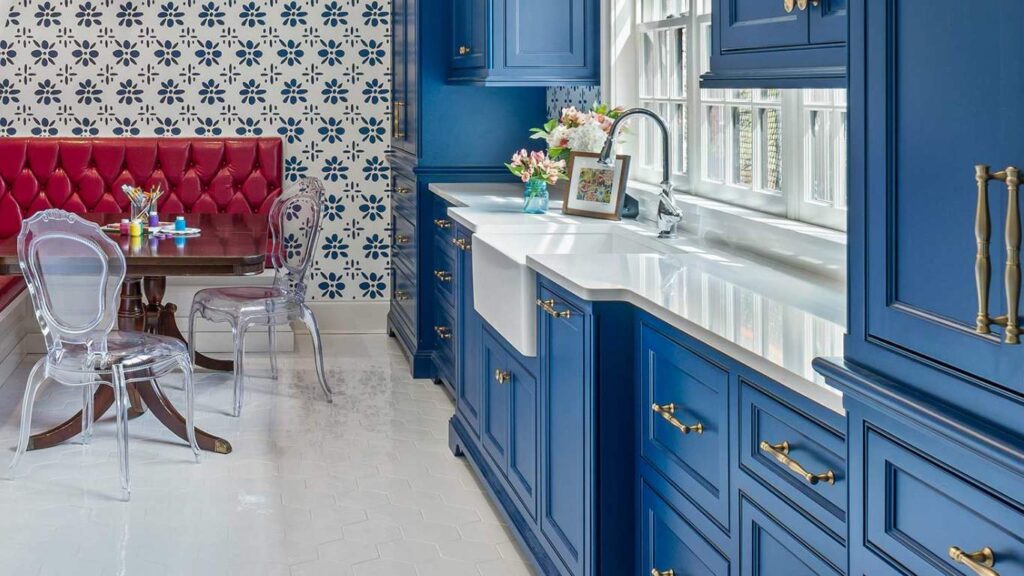
Space-Saving: Ideal for compact homes, apartments, or studio kitchens where space is limited.
Efficiency: Everything is within arm’s reach, allowing for a straightforward and efficient workflow.
Open Concept: It seamlessly integrates into open-plan living spaces, making it suitable for modern home designs.
Best Suited For:
One-wall-shaped kitchens are excellent for small apartments, studios, or homes with limited kitchen space. They also work well as secondary kitchens in entertaining areas.
Application:
Consider the One-wall shape layout if you have a confined kitchen space or want to create a kitchenette in an open living area. Make the most of vertical storage and choose space-saving appliances to optimize functionality.
2. Galley Kitchen Layout
The galley-shaped kitchen, also known as the corridor kitchen or two-wall kitchen, features two parallel walls with cabinets, countertops, and appliances. It’s an efficient, space-saving design often found in apartments and smaller homes.
Benefits of Galley Shape Kitchen Layout
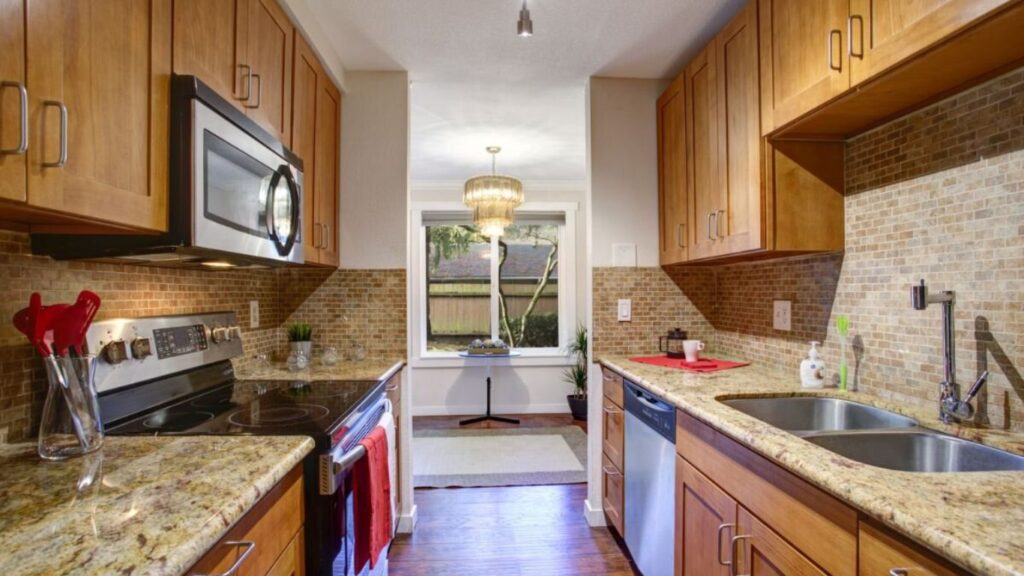
Efficient Workflow: The straight-line layout minimizes movement between workstations, making it perfect for solo cooks.
Space Optimization: Ideal for narrow spaces or smaller homes where space is at a premium.
Modern Aesthetic: The streamlined design creates a sleek and contemporary look.
Best Suited For:
Galley kitchens are a smart choice for small homes, apartments, or secondary kitchens. They’re ideal for individuals or couples who prefer straightforward and efficient layouts.
Application:
Consider a Galley kitchen if you have limited space but still want a functional and visually appealing kitchen. Opt for light colors and smart storage solutions to enhance the design.
3. U-Shaped Kitchen Layout
The U-shaped kitchen surrounds you with cabinets, countertops, and appliances on three walls, forming a U-shape. This design maximizes storage and workspace.
Benefits of U-Shaped Kitchen Layout
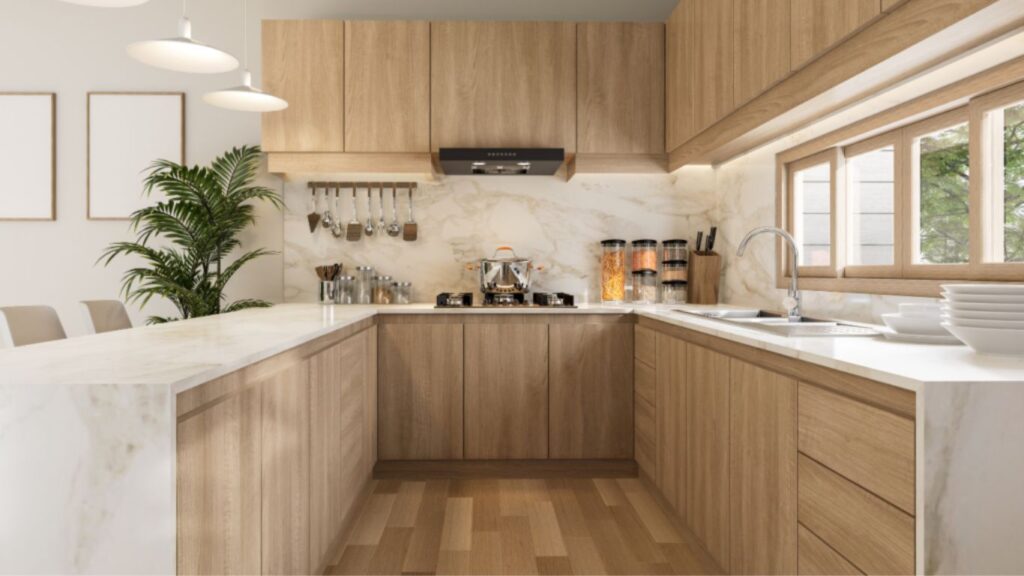
Ample Storage: With cabinets on three sides, you’ll have plenty of room to keep your kitchen organized.
Efficient Workflow: The work triangle (stove, sink, refrigerator) is well-defined, making meal prep a breeze.
Island Potential: You can easily add an island for extra counter space or casual dining.
Best Suited For:
U-shaped kitchens are versatile and suitable for various home styles. They’re ideal for families who love to cook together and entertain.
Application:
If you have a spacious kitchen area and require abundant storage and workspace, the U-shaped kitchen layout is a great choice. It’s also perfect for homes with an adjacent dining room or breakfast nook.
4. U-Shaped Kitchen with Island
This U-shaped kitchen layout is extended with the addition of a central island. The island can serve as extra prep space, a dining area, or a focal point for the kitchen.
Benefits of U-Shaped Kitchen with Island
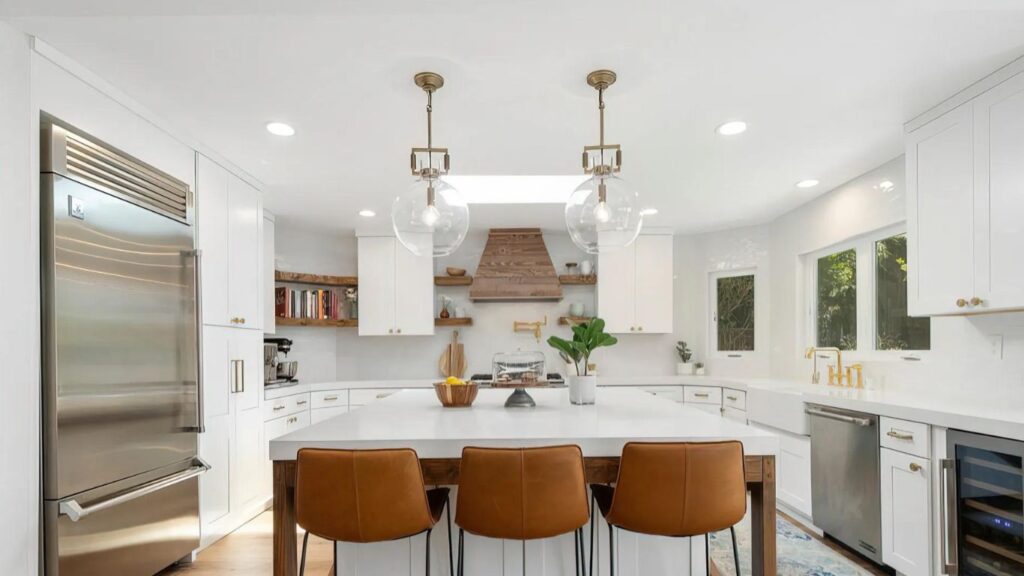
Versatile Island: The island adds versatility to your kitchen, providing extra counter space, seating, and storage.
Optimal Workflow: The work triangle remains efficient, even with the island in place.
Open Feel: It works well in open-plan homes, creating a perfect and seamless transition between the kitchen and living areas.
Best Suited For:
U-shaped kitchens with islands are perfect for homes with larger kitchen spaces and open layouts. They suit families who enjoy a multifunctional kitchen.
Application:
Consider this layout if you want the benefits of a U-shaped kitchen with the added versatility of an island. It’s excellent for hosting gatherings and enhancing the overall functionality of your kitchen.
5. L-Shaped Kitchen Layout
The L-shaped kitchen features cabinets, countertops, and appliances along two adjacent walls, forming an L-shape. It’s a popular and efficient design choice.
Benefits of L-Shaped Kitchen Layout
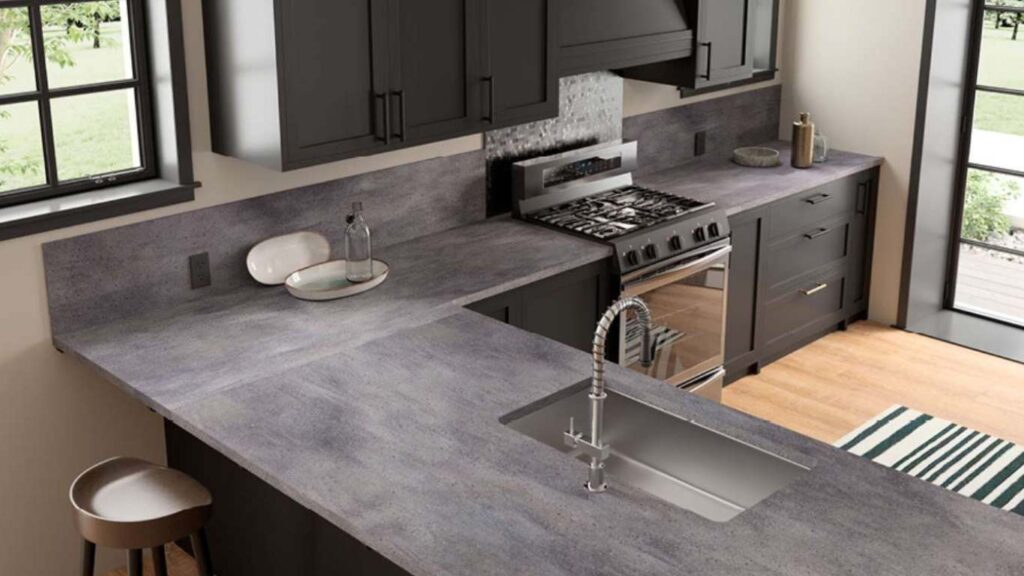
Efficiency: It provides an excellent work triangle for efficient meal preparation.
Space Utilization: Ideal for small to medium-sized kitchens, as it maximizes wall space.
Island Option: You can easily incorporate an island for added counter space or casual dining.
Best Suited For:
L-shaped kitchens are versatile and suitable for various home sizes and styles. They work well in open-concept layouts where the kitchen flows into the living or dining area.
Application:
Consider an L-shaped kitchen if you want an efficient and space-saving layout. It’s perfect for families who enjoy casual dining on the island or need extra counter space for cooking and baking.
6. L-Shaped Kitchen with Island
This L-shaped kitchen layout is enhanced with the addition of a central island. The island serves as a multifunctional hub, offering extra workspace, seating, and style.
Benefits of L-Shaped Kitchen with Island
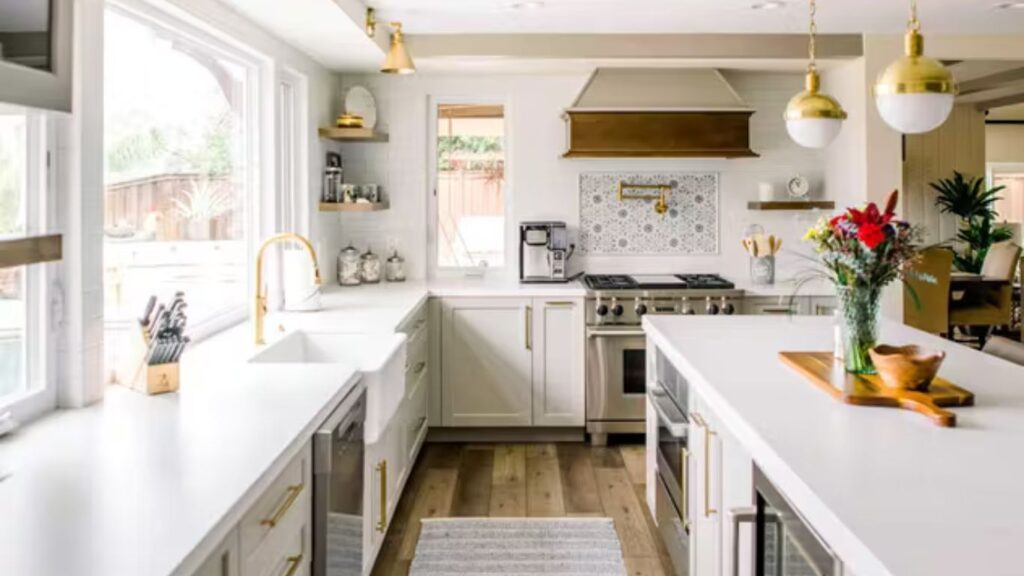
Versatile Island: The island adds versatility to your kitchen, providing additional prep space, a convenient dining area, and a visual focal point.
Efficient Workflow: The L-shaped kitchen with island maintains a well-balanced work triangle.
Open Concept: It’s an excellent choice for open-plan homes, promoting seamless interactions between the kitchen and other living spaces.
Best Suited For:
L-shaped kitchens with islands are perfect for homes with spacious kitchens and open layouts. They’re great for families who love cooking, dining, and socializing in the kitchen area.
Application:
If you desire an efficient layout with added functionality and style, consider an L-shaped kitchen with an island. It’s an excellent choice for modern family living and entertaining.
7. Peninsula Kitchen
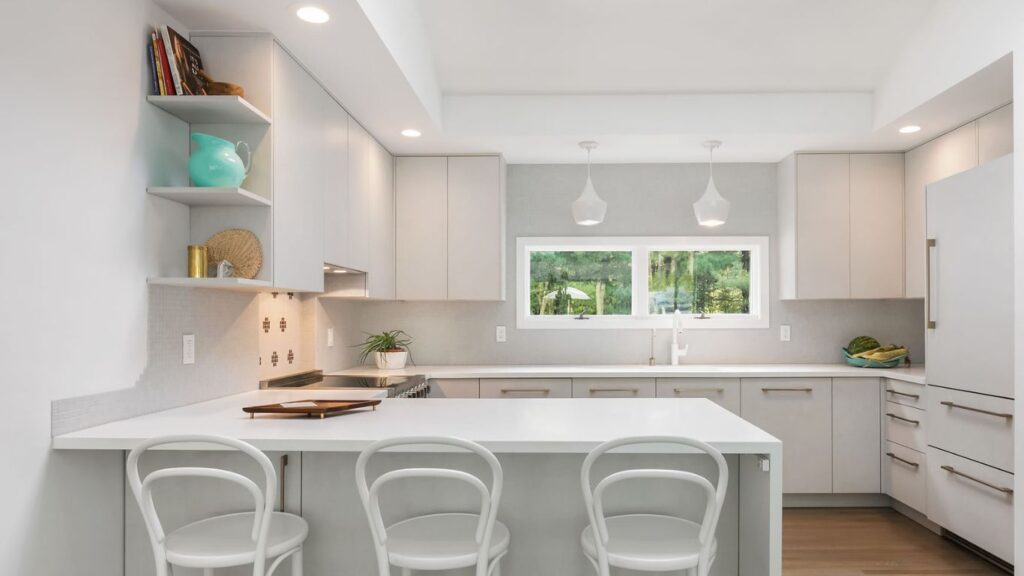
A Peninsula Kitchen is a versatile layout characterized by a connected island that extends from a counter or wall, offering extra space for various purposes. This adaptable design allows for asymmetrical shapes and serves as a bar or achieves a modern aesthetic.
U-shaped Kitchen With a Peninsula
The benefits of a U-shaped kitchen with a peninsula are notable. This layout provides more space along the island, accommodating additional cabinets, appliances, and seating. It’s an excellent choice for smaller or narrow kitchens that can’t accommodate a full-size island. The peninsula also acts as a room divider, defining the kitchen space and adding separation from the living or dining area. While there may be considerations like potential traffic jams or tight corners, thoughtful design can mitigate these issues.
Kitchen Shapes and Layouts – Conclusion
Choosing the right kitchen shapes and layouts is significant in your home design journey. Your decision should align with your available space, cooking preferences, and lifestyle. Whether you prefer the simplicity of a One-wall-shaped kitchen, the efficiency of a Galley layout, the versatility of a U-shaped design, the multifunctionality of a U-shaped kitchen with island, the space-saving benefits of an L-shaped, or the enhanced functionality of an L-shaped kitchen with island, there is a perfect fit for every home.
Take your time to envision your dream kitchen, and select the layout and type of kitchen countertops that meet your practical needs and complement your style. With the right kitchen shape, you’ll create a space where cooking, dining, and making memories come together seamlessly. Happy kitchen designing!
Frequently Asked Questions about Kitchen Shapes:
What is the most effective kitchen shape?
Answer: The U-shaped and island kitchen layouts are highly effective, offering generous countertop space for cooking and preparation. These designs facilitate seamless movement within the room.
What is the least efficient kitchen shape?
Answer: The One-Wall Kitchen Layout is considered less efficient, especially in larger spaces, as it requires more steps for navigation, making it less optimal from a chef’s perspective.
What is the perfect kitchen layout?
Answer: The L-shaped kitchen layout is ideal for usability and adherence to the kitchen triangle rule. It provides opportunities for additional features like a kitchen sink on the island, extra storage, and seating space.
What is the kitchen triangle rule?
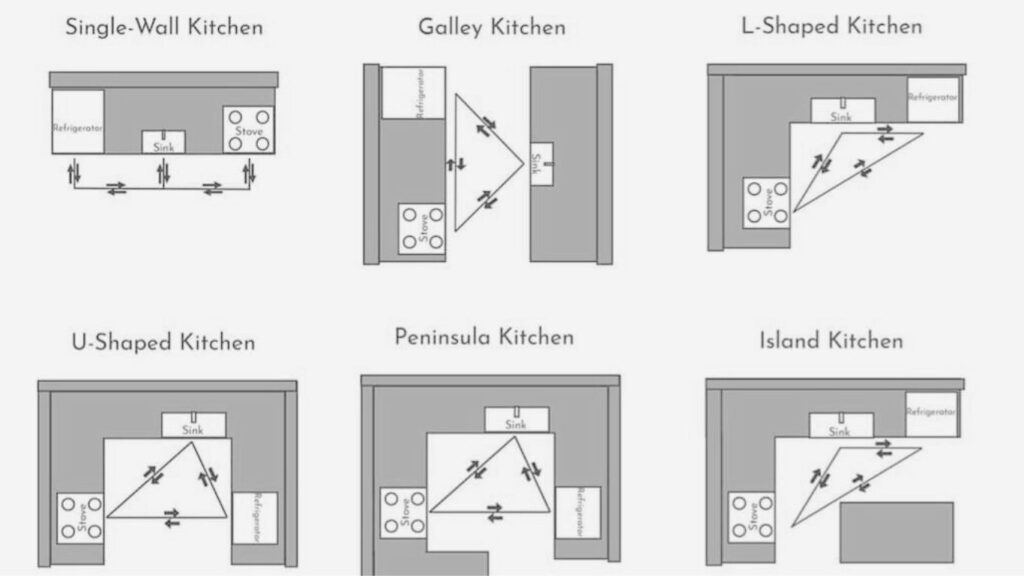
Answer: The kitchen triangle rule is a fundamental principle in kitchen design. The sum of the triangle’s three sides should not exceed 26 feet, with each leg measuring between 4 and 9 feet. No side should cut through a kitchen island or peninsula by over 12 inches.
What is the most space-saving kitchen layout?
Answer: The U-shaped kitchen layout is the most efficient, even in small kitchens. Innovative cabinet additions, such as sliding storage units, effectively utilize deep corner cabinets, making it a space-saving choice.
